Small Bathroom Shower Layout Ideas
Designing a small bathroom shower requires careful consideration of space utilization, style, and functionality. Optimizing limited square footage involves selecting layouts that maximize comfort without sacrificing design aesthetics. Various configurations can enhance the usability of a compact shower area, making it both practical and visually appealing.
Corner showers utilize typically unused corner space, allowing for a more open bathroom layout. These designs often incorporate sliding doors or glass panels to save space while providing easy access.
Walk-in showers feature frameless glass enclosures that create an illusion of more space. They are ideal for small bathrooms, offering a sleek look with minimal barriers and easy maintenance.


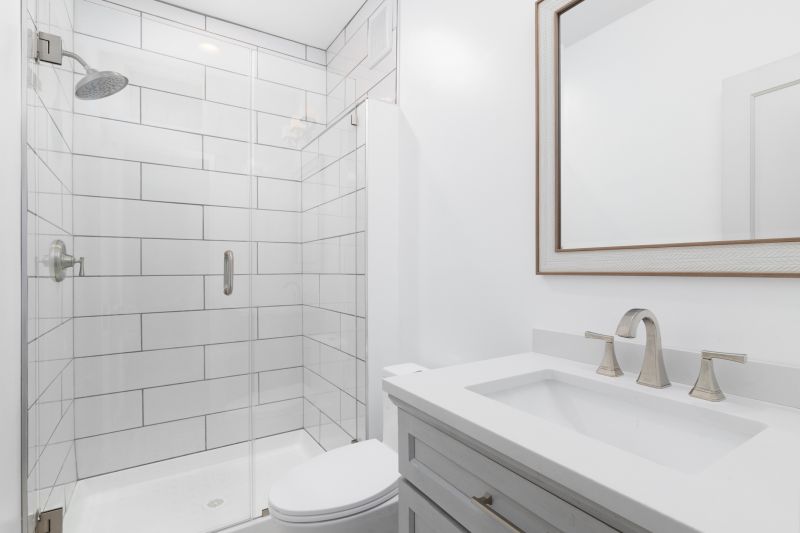
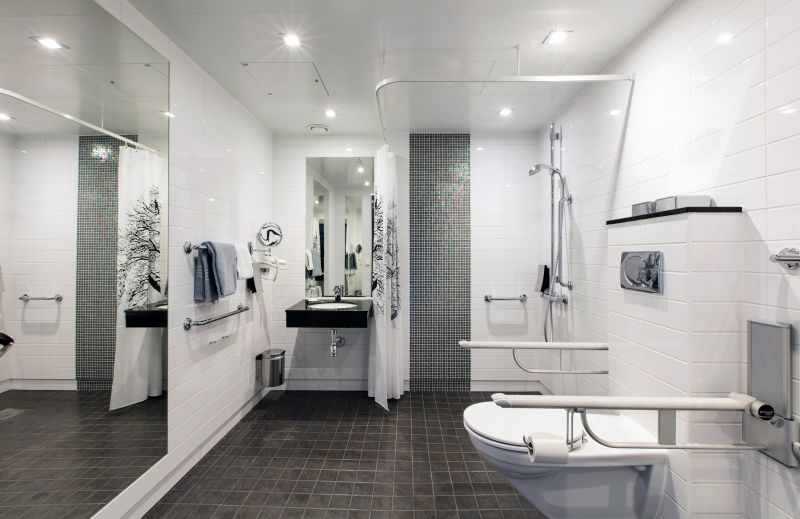
| Shower Layout Type | Advantages |
|---|---|
| Corner Shower | Maximizes corner space, suitable for small bathrooms, offers varied door options. |
| Walk-In Shower | Creates an open feel, easy to access, minimal framing enhances space perception. |
| Tub-Shower Combo | Provides dual functionality, efficient use of limited space, versatile. |
| Neo-Angle Shower | Fits into awkward corners, stylish design, efficient use of space. |
| Recessed Shower | Built into wall cavity, saves space, streamlined appearance. |
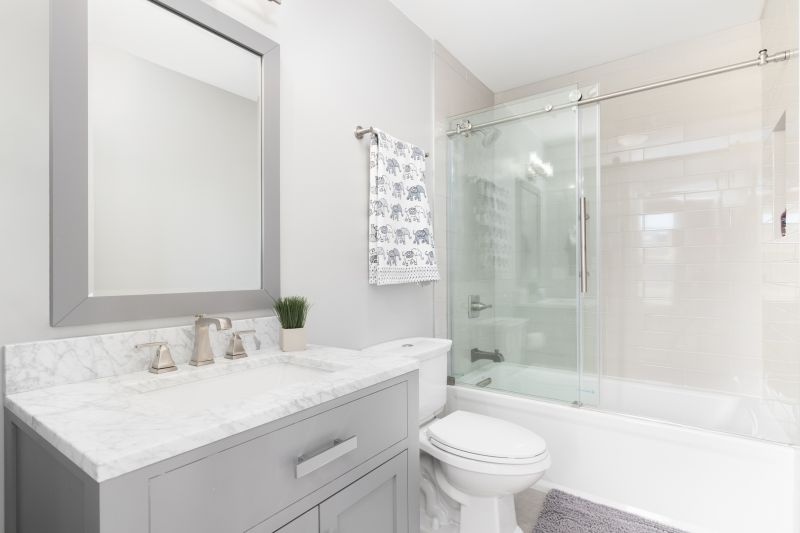
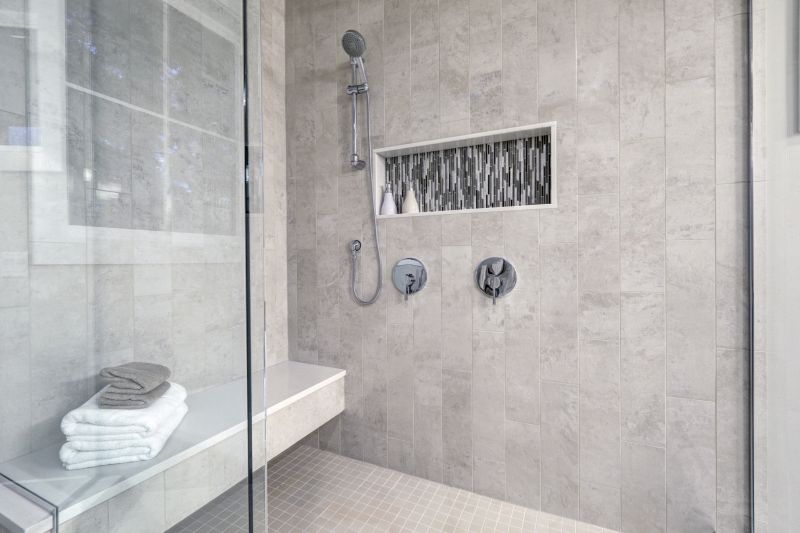
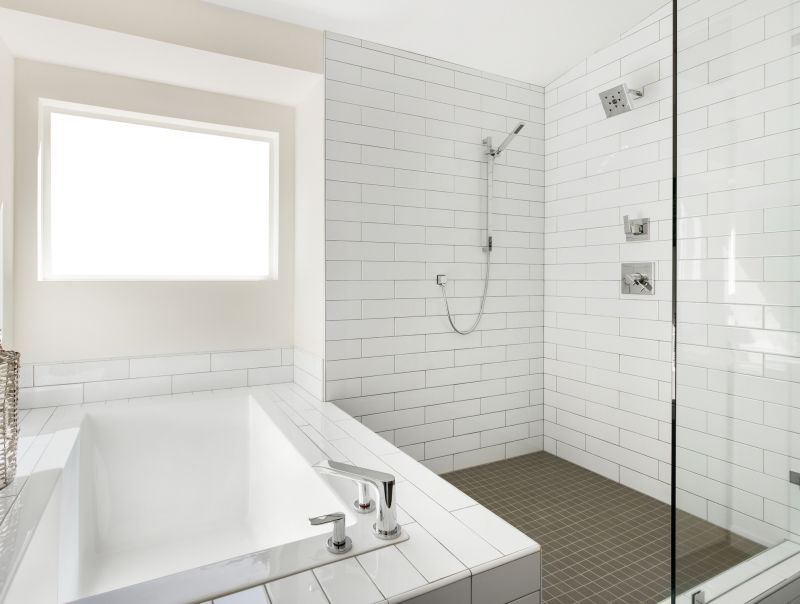
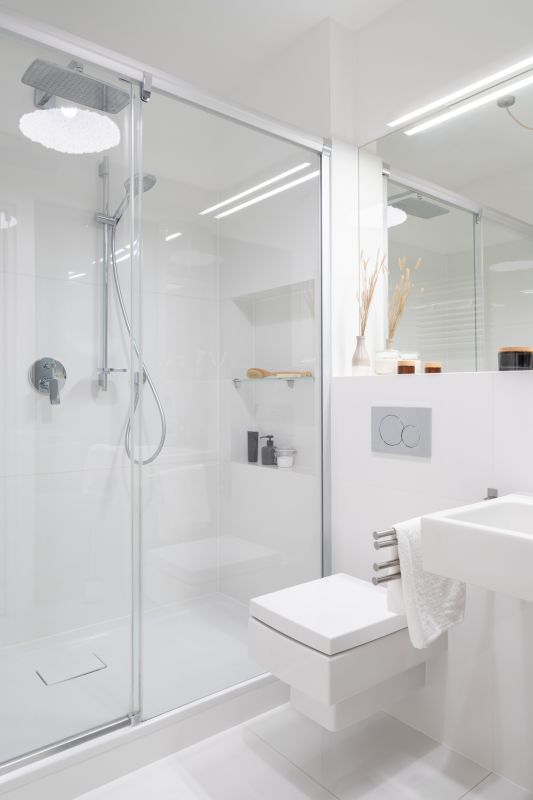
Design ideas for small bathroom showers emphasize simplicity and space efficiency. Frameless glass doors not only provide a modern look but also prevent visual clutter, making the space appear larger. Incorporating built-in niches or shelves within the shower area reduces the need for external storage units, freeing up space and maintaining a streamlined appearance. Choosing sleek fixtures and minimal hardware further enhances the open, airy feel of the bathroom.


